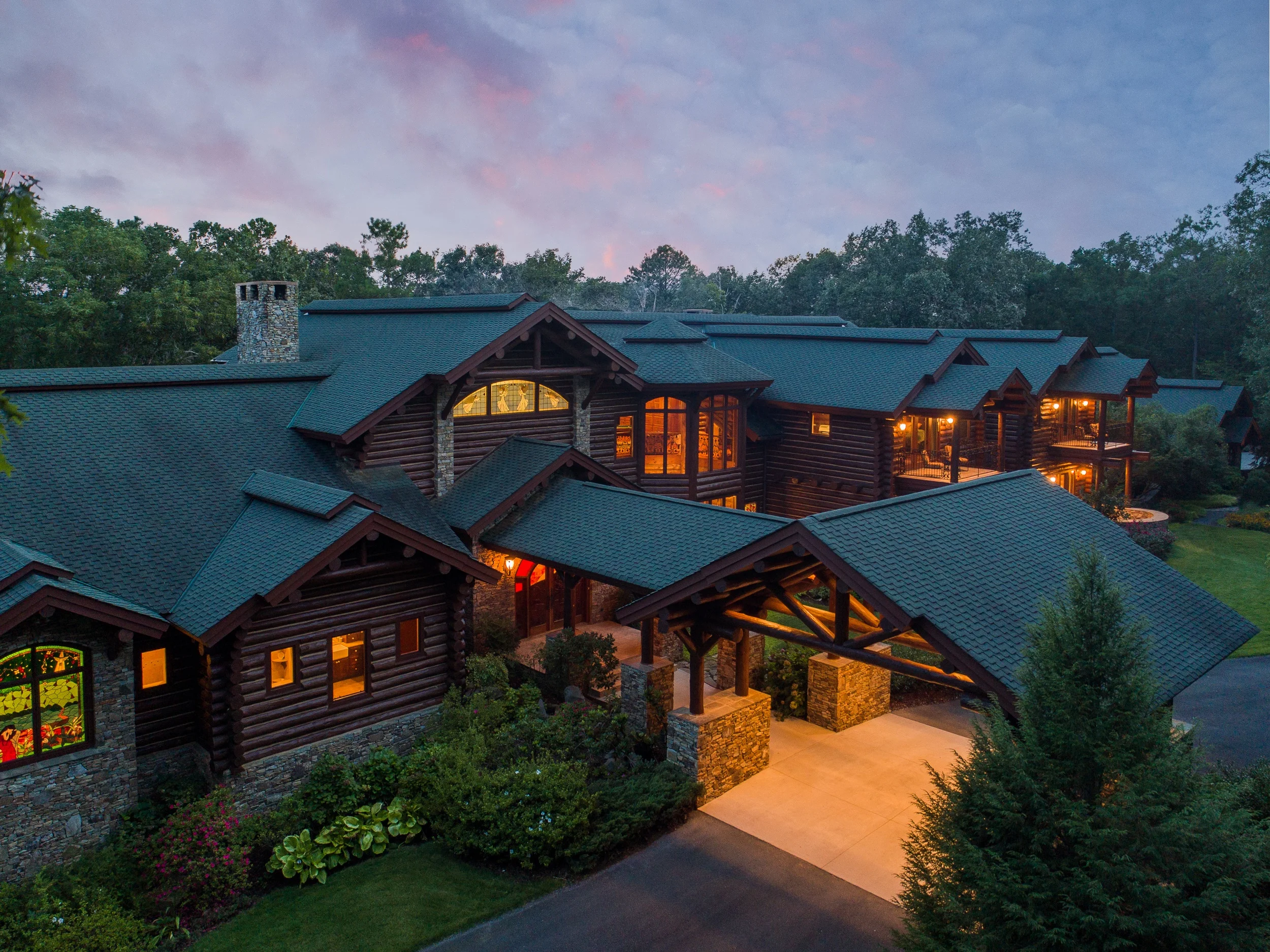Welcome to Angelwalk Valley – home to the most breathtaking Alpine Log Home in the South, 176+ acres of pasture & woods, and countless memories for generations. Every detail of this inviting sanctuary, down to the pre-Civil War antique pine floors, has been thoughtfully chosen over years of curation. Each distinguishing feature weaves a story of inclusiveness, love of the outdoors, passion for entertaining, and cherished time with family and friends.
From the carved mahogany doors, to the hand-painted Italian sinks, to the exquisite stained glass throughout, to the African marble fireplace surround in the master bedroom – every aspect of Angelwalk’s 16,478 finished square feet is of the highest quality and crafted with extremely unique materials. 8 bedrooms and 13 baths – including the master wing with his and her baths, private morning kitchen, and screened porch – are designed across two finished levels with an apartment suite over the five car garage. The home also includes a 5,281 square foot plumbed and wired basement level ready to be finished with sheetrock.
Regardless of the weather, you can swim laps year-round in the 49’ heated indoor pool. Step outside and enjoy multiple decks, countless gardens, stables, bonfire gazebo, and the overwhelming peace of nature. A gated drive leads you through the second-to-none recreational acreage featuring a riding pasture, shooting range, 4 wheeler trails, artesian wells, creeks, and wildlife (including deer for the avid hunter).
From the moment you set foot in Angelwalk Valley – no matter if you are a guest or the new owner of this rare mountain retreat near Huntsville, Birmingham, Nashville, & Atlanta – you are home.






















































Listing Information
Property Type: Single Family
Bedrooms:8Bathrooms:8 Full/3 Three-Qtr/2 Half
Total Rooms:21Lot Size:176.07 AcresSquare Feet:16,478 (approx)
Price per Sq. Ft.:$288.26Approximate Age:Over 5 Years OldStyle:3 Story,See Remarks
Construction:Log,See RemarksSub Structure:Basement
Subdivision:Metes And Bounds
Builder:Alpine Log Homes Of Montana
Water:Public Water Service
Sewer:Septic
Special Needs:Wide Doors,Stall Shower,36 Inch Doors
School Information
Elementary:UNION HILLMiddle:UNION HILLHigh:BREWER
Room Information
Main Floor
Master Bedroom:27X24
Bedroom:17X16
Bedroom:18X16
Dining Room:18X17
Family Room:34X15
Kitchen:31X21
Living Room:32X28
Foyer:17X15
Breakfast Room:33X19
Upper Floor
Bedroom:23X15
Bedroom:23X15
Bedroom:24X23
Bedroom:25X23
Bonus:33X32
Bathrooms
Full Baths:83/4 Baths:31/2 Baths:2
Interior Features
Appliances:Range-Oven, Double Oven, warming drawer, Dishwasher, Microwave, Refrigerator, Instant Hot Water, Trash Compactor, Dryer, Washer, Wine Refrigerator, Disposal
Cooling:Central Air
Heating: Central
Fireplaces: Gas logs
Security:Security System,
Exterior / Lot Features
Parking: Three+ Car Garage,Attached Garage,Workshop,Door Opener,Side Entry
Exterior:Patio,Deck,Covered Porch,Covered Patio,Screened Porch,Treed Lot,Det. Bldg,View,Gazebo,Undgrnd Util,Sprinkler Sys,Secluded,Drive-Paved/Asphalt,Equestrian Property,Cul-de-Sac,Storm Shelter,See Remarks
Patio:Patio, Deck, Porch Covered, Covered, Screened Porch
Sprinkler:Sprinkler System
Lot View:View
Topography:Sloped
Additional Exterior/Lot Features: Barn / Stalls, Gazebo, Cul-De-Sac, Pasture, Sloped, Wooded
Driving Directions
From Huntsville: 231 So. Pkw. to R on Ruth Rd. at traffic light; West 4 mi. to dead end at Fieldcrest Dr; Left down mountain. R on Valley Cruise Ln. Locked Gate. No Trespassing Sign. Appointment Only.
Financial Considerations
HOA:No
Tax/Property ID:Key #: 44639 & 63557
Tax Year Built:2004
Listing Price History
- Original Price: $4,750,000
- Current Price: $4,750,000
- Price Change: $0